3618 Perivale Boulevard Frisco, Texas 75034
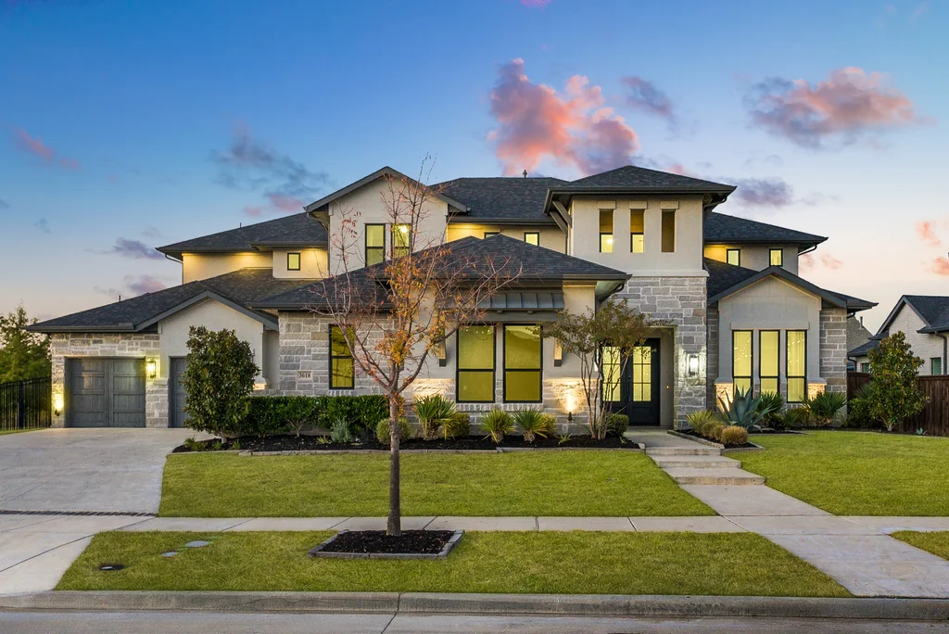
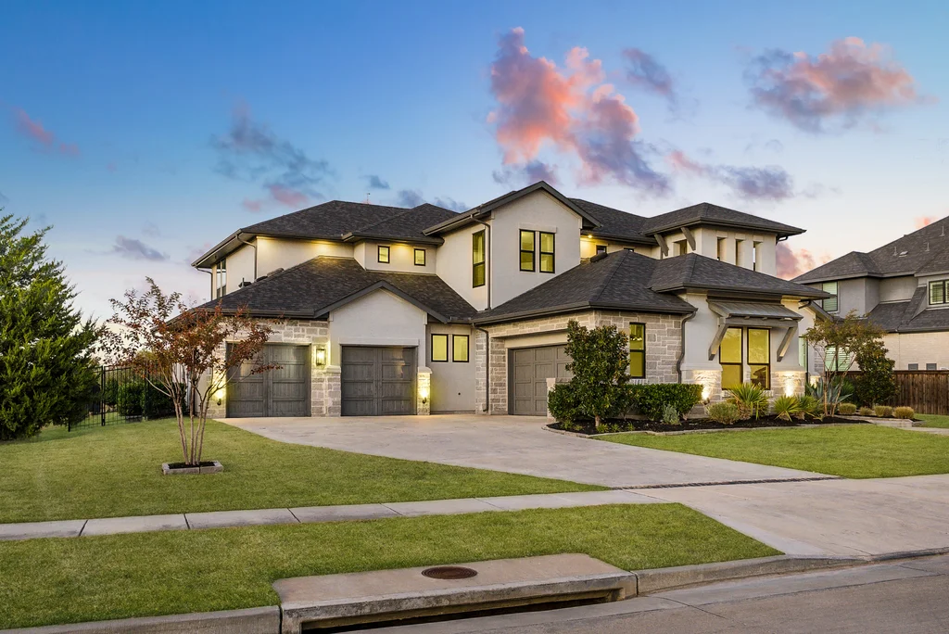
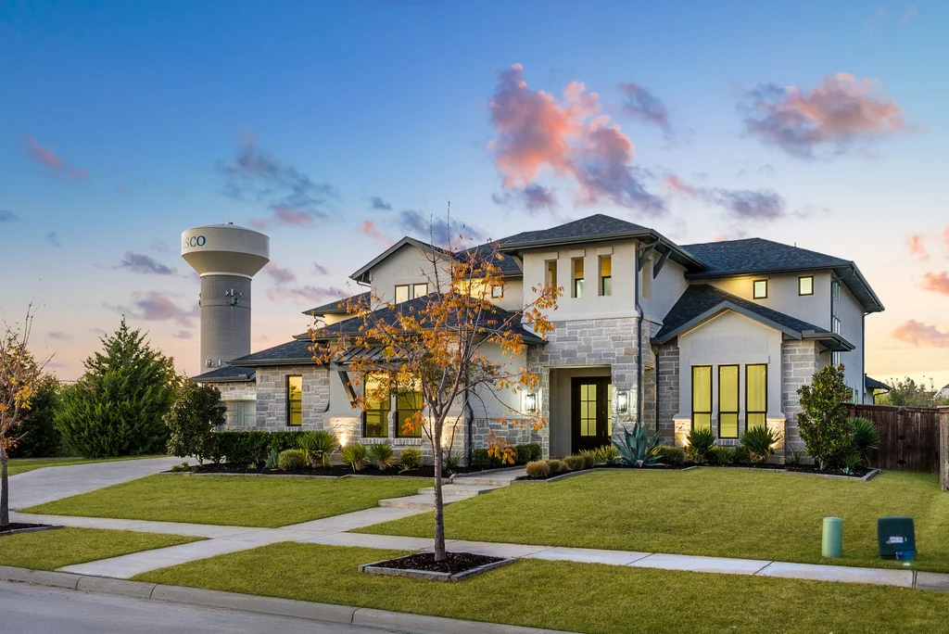
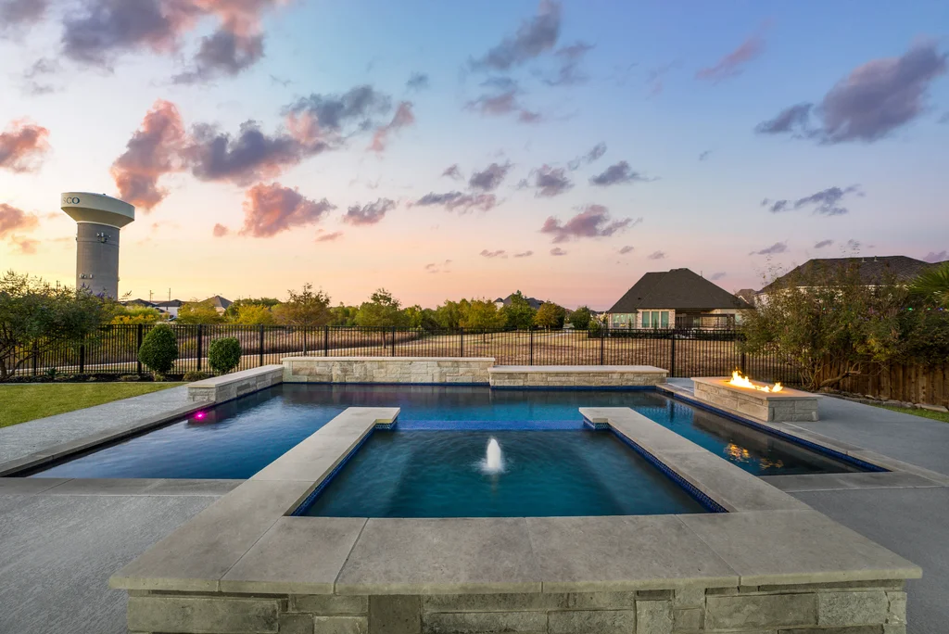
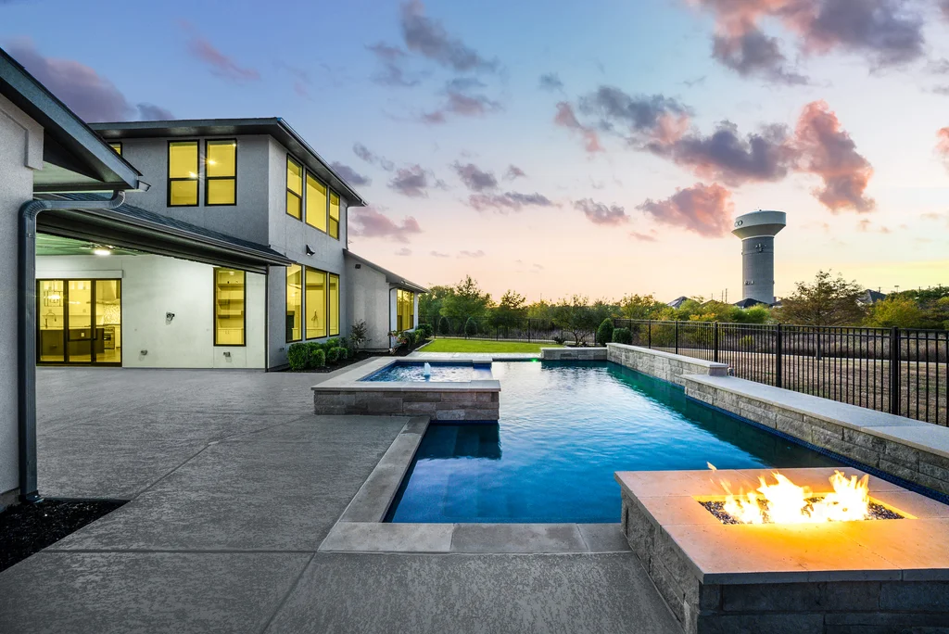
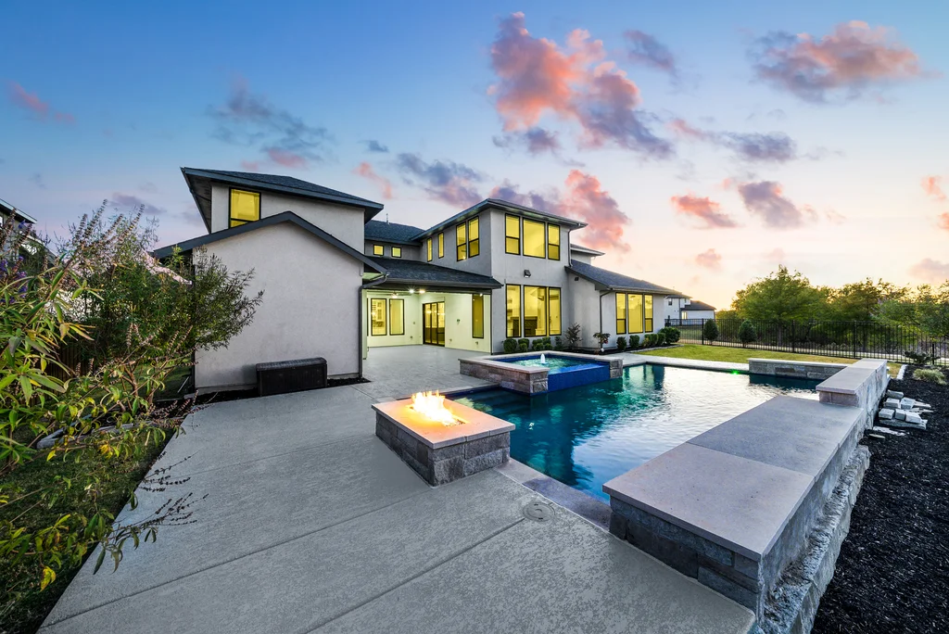 97
All photos
97
All photos
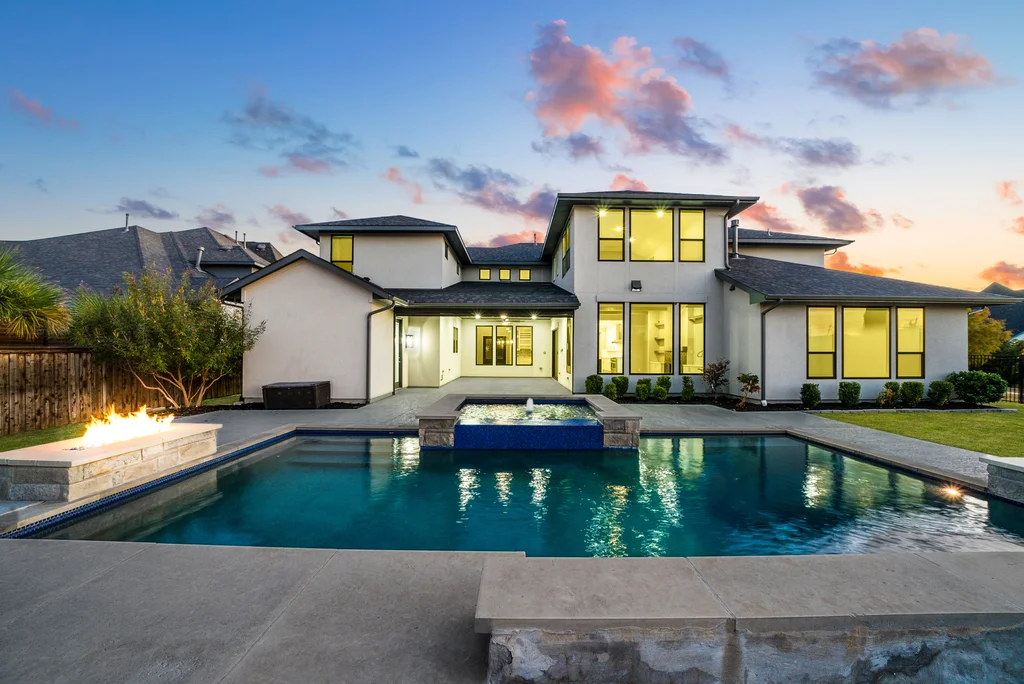
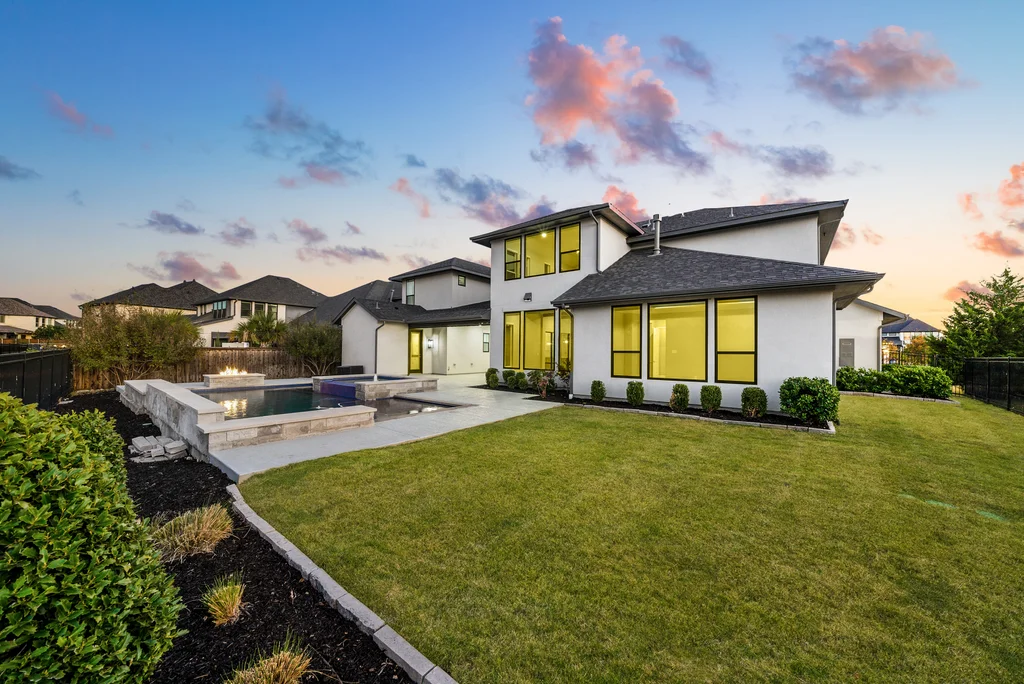
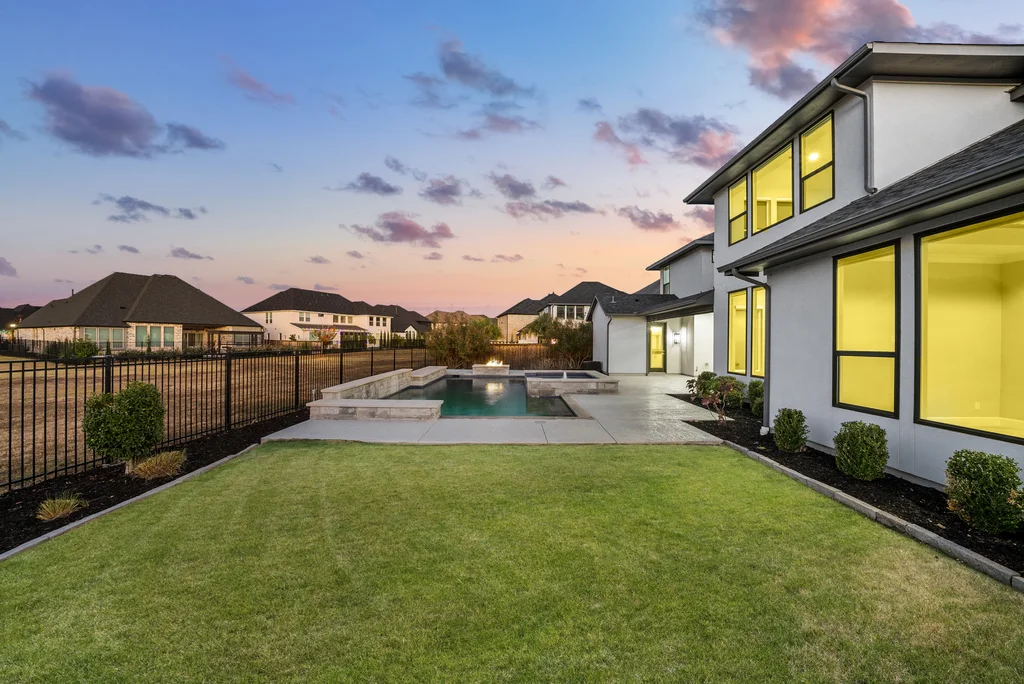
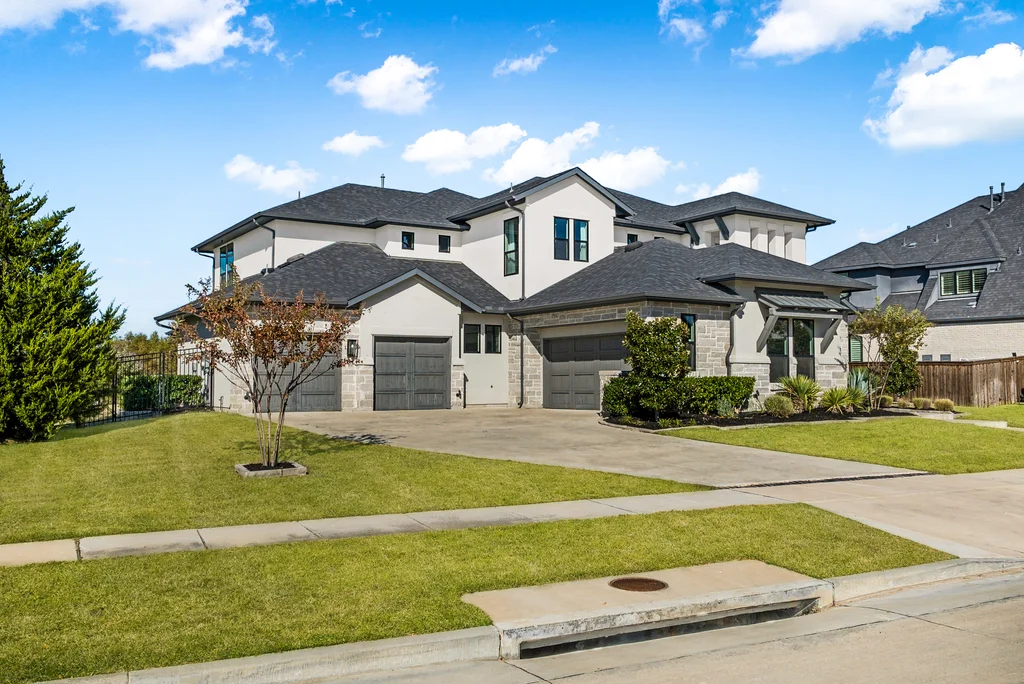
Overview
Sophisticated design and exceptional versatility define this stunning Edgestone residence. A grand double-door foyer with tall ceilings, wood floors, and a statement chandelier sets the tone. The private study features ceiling beams, French doors, and floor-to-ceiling built-ins. A rare main-level flex suite, ideal for a game room, gym, or secondary living offers a wet bar, en-suite bath, and private backyard access. The open-concept dining room includes a built-in serving bar with upper cabinetry and designer tile. A chef’s kitchen impresses with fabulous pendant lighting, breakfast bar island, commercial-grade gas cooktop, double ovens, farmhouse sink, and illuminated display cabinetry. A generous butler’s pantry with sliding door and abundant storage connects seamlessly. The naturally bright living room features wood floors, ceiling beams, a gas fireplace flanked by built-ins, and sliding patio doors. Primary suite highlights include beam accents, large windows, and a luxurious bath with dual vanities, a soaking tub, expansive walk-in shower, and an incredible custom closet with chandeliers. A well-appointed utility room offers garage and primary-closet access. Two oversized 2-car garages, mud area with built-ins, and a full security system add convenience. Upstairs includes a spacious game room, media room, hall storage, and three additional bedrooms, each with generous closets and en-suite or adjacent baths. The resort-style backyard is made for entertaining with a large covered patio, remote screen, pool and spa with water feature, fire pit, manicured landscaping, grassy play space, and serene and spacious greenbelt views through the wrought iron fence. Located in Frisco’s coveted Edgestone community, residents enjoy trails, parks, pools, fitness amenities, and close proximity to premier schools, shopping, dining, and DNT and 121.
| Property Type | Single family |
| Year Built | 2021 |
| Parking Spots | 4 |
| Garage | Attached |